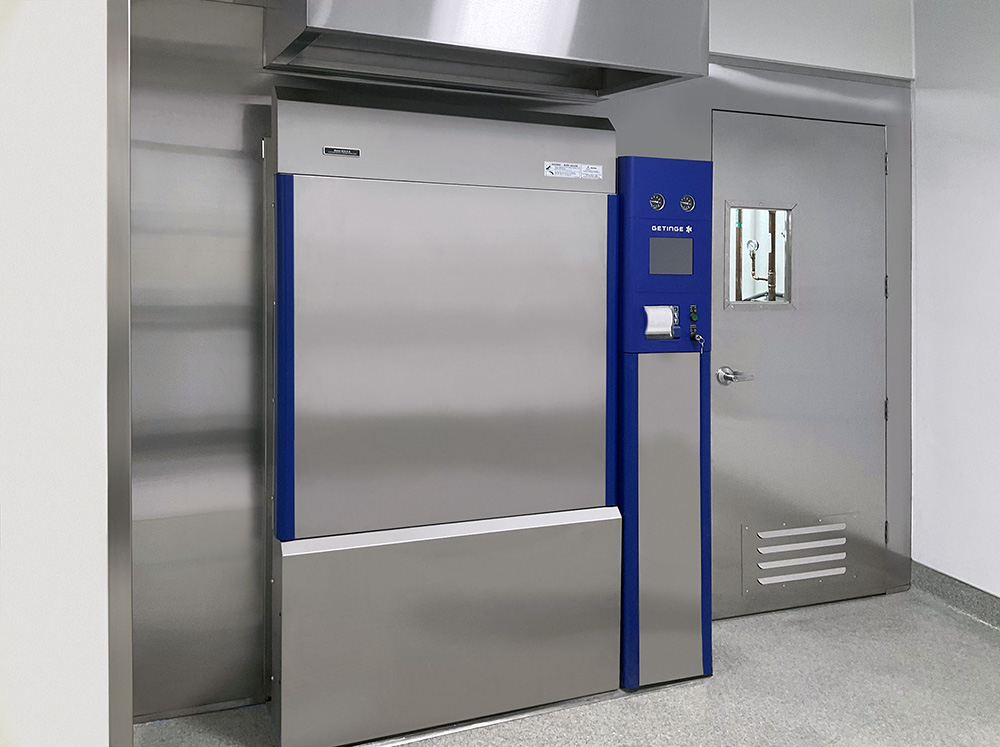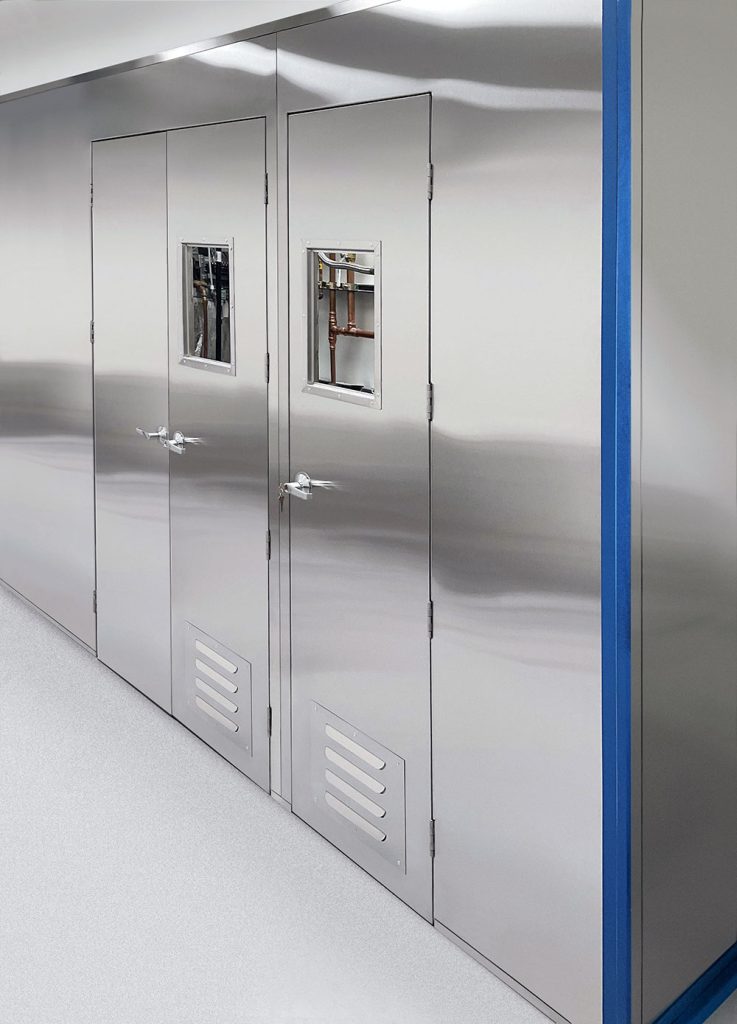Mod-Wall
Mod-Wall Stainless Steel Modular Walls
Recognizing an unmet need in the marketplace, Inter Dyne continues to burnish its reputation as a leading industry innovator with Mod-Wall stainless steel modular walls. Inter Dyne’s Mod-Wall simplifies the specification, ordering, and onsite assembly processes.
Choose from multiple sizes, layouts, and service door configurations, as well as window, vent, handle, and equipment cutout options. Mod-Wall panels are manufactured of type 304 stainless steel with a number 4 finish on all exposed surfaces. Insulation between the outer finished wall and the inner removable wall aids in noise reduction.

Product Specifications
- Modular wall fixed front panels and removable rear access panels are 18 gauge, 0.048″ or thicker and no wider than 46″ wide for ease of installation and handling.
- Interior Mod-Wall stud supports are 16 gauge. 0.060″ or thicker, pre-located at sixteen-inch centers, and permanently installed with rivet-nuts on the rear side for attaching rear removable flat wall panels.
- Stainless steel hardware for making attachments is supplied.
- Front panels feature 2″ forms on all sides for a non-visible means of attaching and rigidity.
- Wall panels feature an 11 gauge, 0.120″ or thicker floor and ceiling plate inside of the wall sandwiched between the front panel and the stud support channels. Pre-punched 0.281″ holes allow for attaching to the floor and ceiling.
- Panel sections attach to each other with pre-placed 0.281″ installation holes through each 2″ stud support. Installation holes are also pre-located every 12″ on the front panel’s bent side.
- Cut outs for equipment are supplied with loose angle trim to be applied in the field after equipment is in place, ensuring a snug finish.
- Access doors are 1-½” thick with double pan interior stud design construction and 5-knuckle heavy-duty stainless-steel hinges, IDS# 1781A44 with non removable pins, and stainless-steel hardware. Access doors are supplied with locking lever, bolt-action door handle and furnished with two sets of keys.
- Optional vision windows are acrylic or 0.250″ thick clear tempered glass and supplied with fixed stainless-steel trim on all four sides.
- Optional door vents are double-sided 16 gauge 0.060″ or thicker stainless steel with four horizontal louvers.
- 2″ thick foam insulation is Owens Corning, FOAMULAR® 250 brand with an R-10 rating bonded into place.
